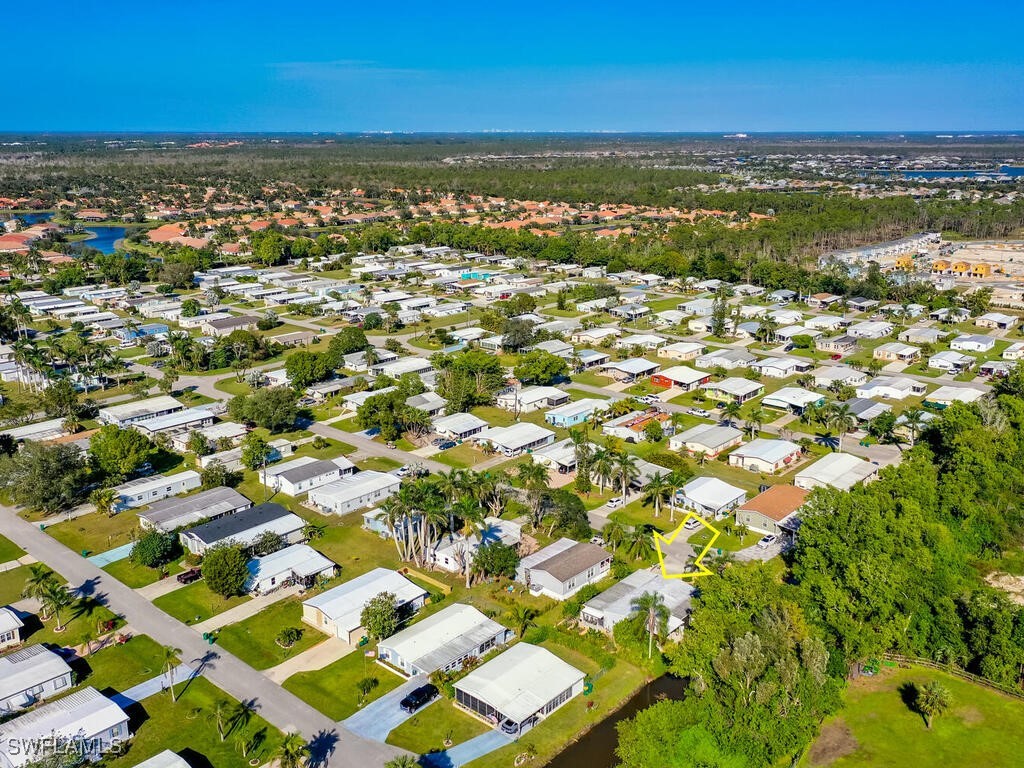100 Grassy Key Lane #40, Naples, FL 34114
- 1,248 Sq Ft ($168 per sqft)
- 3
- 2
ID: 225002004
Pending
:
$210,000
































































































Welcome to West Wind Estates, a vibrant 55+ community where affordability meets the best of Southwest Florida living! Nestled at the end of a quiet cul-de-sac, 100 Grassy Key Ln is a charming 3-bedroom, 2-bath manufactured home that offers a unique blend of privacy, comfort, and convenience. This meticulously maintained home sits on a spacious corner lot with serene canal views, creating a tranquil retreat. The open floor plan flows seamlessly, making it perfect for entertaining or simply enjoying everyday life. Both sides of the home are enhanced with screened-in lanais, offering versatile spaces for relaxation and comfort. One lanai, which includes an attached shed for extra storage, is conveniently located alongside the carport for added functionality. Step outside and discover your own slice of paradise! A private deck features an outdoor Jacuzzi overlooking the canal, providing the ultimate spot to unwind. The beautifully landscaped property also boasts fruit trees, an herb garden, and a vegetable garden, allowing you to grow your own fresh produce. Additionally, the butterfly garden, complete with a fountain, features milkweed, passion ivy, rose hibiscus, and jasmine, creating a magical space where you can sit in your yard and enjoy the graceful dance of butterflies. West Wind Estates offers an array of amenities designed to enrich your lifestyle, including a sparkling community pool, shuffleboard, pickleball, tennis courts, and a spacious clubhouse for social events. Its prime location makes it easy to enjoy the best of Naples and Marco Island, with both downtown and stunning beaches just a short drive away. This is your opportunity to embrace the Southwest Florida lifestyle in a home that has it all: comfort, charm, and convenience. Don’t miss out on this unique gem—schedule your showing today and start living your dream!
Equipment:
- Dryer
- Electric Cooktop
- Disposal
- Range
- Refrigerator
- Washer
Interior Features:
- Breakfast Bar
- Family Dining Room
- Living Dining Room
- Pantry
- Tub Shower
- Split Bedrooms
- Workshop
Exterior Features:
- Fruit Trees
- None
- Outdoor Shower
- Storage
View:
- Y
Amenities:
- Clubhouse
- Library
- Pickleball
- Pool
- Shuffleboard Court
- Tennis Courts
Financial Information:
- Taxes: $623.71
- Tax Year: 2024
- HOA Fee 3: $375.00
- HOA Frequency 3: Quarterly
Room Dimensions:
- Laundry: Inside
Additional Information:
- Building Description: Other, Manufactured Home
- Building Design: Manufacturedhouse
- MLS Area: Na37 - East Collier S/O 75 E/O 9
- Total Square Footage: 2,151
- Total Rooms: 3
- Total Floors: 1
- Water: Public
- Lot Desc.: Corner Lot, Rectangular Lot, Cul De Sac
- Construction: Aluminum Siding, Manufactured
- Date Listed: 2025-01-07 13:54:13
- Pool: N
- Pool Description: Community
- Private Spa: Y
- Furnished: Negotiable
- Windows: Single Hung
- Parking: Driveway, Paved, Attached Carport
- Garage Description: N
- Garage Spaces: 0
- Attached Garage: N
- Flooring: Vinyl
- Roof: Rolled Hot Mop
- Heating: Central, Electric
- Cooling: Central Air, Ceiling Fans, Electric
- Fireplace: N
- Security: None, Smoke Detectors
- Laundry: Inside
- Irrigation: Municipal
- 55+ Community: Y
- Pets: Call, Conditional
- Sewer: Public Sewer
- Amenities: Clubhouse, Library, Pickleball, Pool, Shuffleboard Court, Tennis Courts
Waterfront Description:
- None
