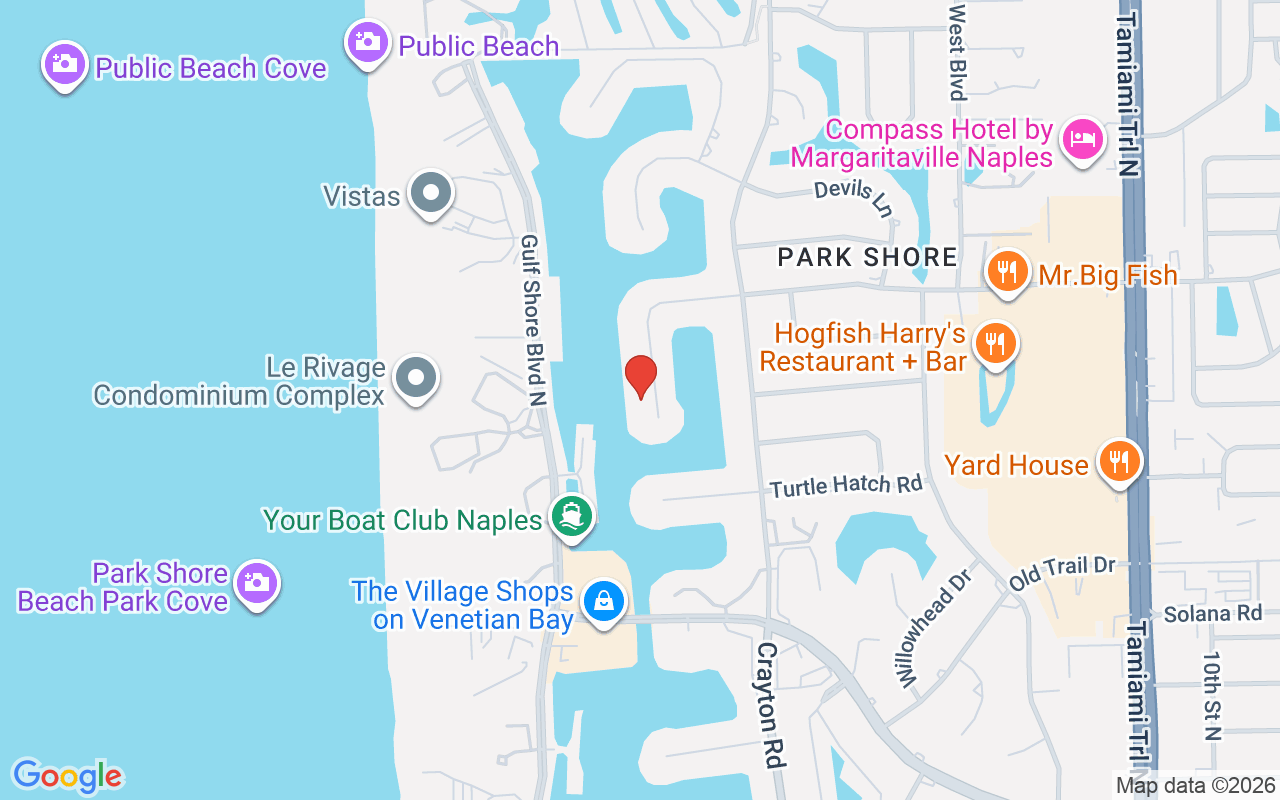309 Neapolitan Way, Naples, FL 34103
- 5,298 Sq Ft ($2,123 per sqft)
- 5
- 4
ID: 225061003
Pending
:
$11,250,000




































































Refreshed with many updates in Summer 2025, this 2023-built waterfront residence blends modern sophistication with timeless design in the heart of Park Shore. Located on quiet Neapolitan Way, within walking distance to the beach and the dining and boutiques of Venetian Village, this property has 104' of water frontage on Venetian Bay. Elegance, comfort, and convenience: Sparkling chandeliers, intricate tile work, and expansive 4-by-4 foot marble slabs, complemented by warm European oak flooring, create a radiant and refined interior. A private elevator services all levels (including garage), and two beautiful outdoor spaces — a covered lanai and an upper-level balcony — offer ideal vantage points for enjoying iconic Naples sunsets. The kitchen features Thermador appliances, Calcutta gold countertops, Brazilian cherrywood accents, and a new marble backsplash, while a temperature-controlled wine vault holds up to 500 bottles. Thoughtful floorplan design allows for all guest rooms to have perfect privacy and views. Four of the five bedrooms showcase sweeping views of Venetian Bay, where you can watch boats come and go throughout the day — adding movement, beauty, and a true sense of waterfront living. Step outside to your private bayfront retreat, complete with a negative-edge saltwater pool, spa, outdoor kitchen, and fireplace. The private dock accommodates boats up to 44 feet — quintessential for embracing the Naples waterfront lifestyle. Recent updates include a sleek glass railing around the pool deck, a brand new 28KW generator, fresh interior paint, and a striking imported Italian porcelain accent wall in the two story great room. Click on the virtual tour link for a video of this home, it is truly stunning. Living Level is at 12' NAVD. Seller financing available.
Equipment:
- Electric Cooktop
- Dishwasher
- Disposal
- Double Oven
- Dryer
- Freezer
- Grill - Gas
- Refrigerator/ Freezer
- Safe
- Self Cleaning Oven
- Wall Oven
- Washer
- Wine Cooler
Interior Features:
- Bar
- Built- In Cabinets
- Closet Cabinets
- Fireplace
- Foyer
- Wired for Sound
- Tray Ceiling(s)
- Walk- In Closet(s)
- Wet Bar
- Window Coverings
Exterior Features:
- Boat Dock Private
- Boat Lift
- Composite Dock
- Dock Included
- Dock Lease
- Dock Purchase
- Water Avail at Dock
- Balcony
- Outdoor Kitchen
Boat Access:
- Boat Dock Private
- Boat Lift
- Composite Dock
- Dock Included
- Dock Lease
- Dock Purchase
- Water Avail at Dock
View:
- Y
Amenities:
- Beach Club Available
Financial Information:
- Taxes: $79,149.06
- Tax Year: 2024
Room Dimensions:
- Laundry: Laundry in Residence
School Information:
- Elementary School: Seagate
Additional Information:
- Building Description: Two Story, Single Family
- Community Type: Boating, Non- Gated
- MLS Area: Park Shore
- Total Square Footage: 8,071
- Total Floors: 2
- Water: Central
- Construction: Concrete Block, Stucco
- Foreclosure: N
- Date Listed: 2025-07-07 00:00:00
- Pool: Y
- Pool Description: Pool/ Spa Combo, Below Ground, Gas Heat, Infinity, Salt Water
- Private Spa: Y
- Furnished: Unfurnished
- Den: N
- Kitchen Description: Gas Available, Island
- Windows: Window Coverings
- Parking: Circular Driveway, Driveway Paved, Attached
- Garage Description: Y
- Garage Spaces: 3
- Attached Garage: Y
- Flooring: Marble, Wood
- Roof: Tile
- Heating: Central Electric
- Cooling: Central Electric
- Fireplace: Y
- Storm Protection: Impact Resistant Doors, Impact Resistant Windows, Shutters Electric
- Security: Security System, Smoke Detector(S)
- Laundry: Laundry In Residence
- Irrigation: Central
- 55+ Community: N
- Pets: Yes
- Restrictions: None/ Other
- Maintenance: None
- Rear Exposure: W
- Lot Desc.: Dead End, Regular
- Amenities: Beach Club Available
Waterfront Description:
- Bay
- Navigable
- Seawall

