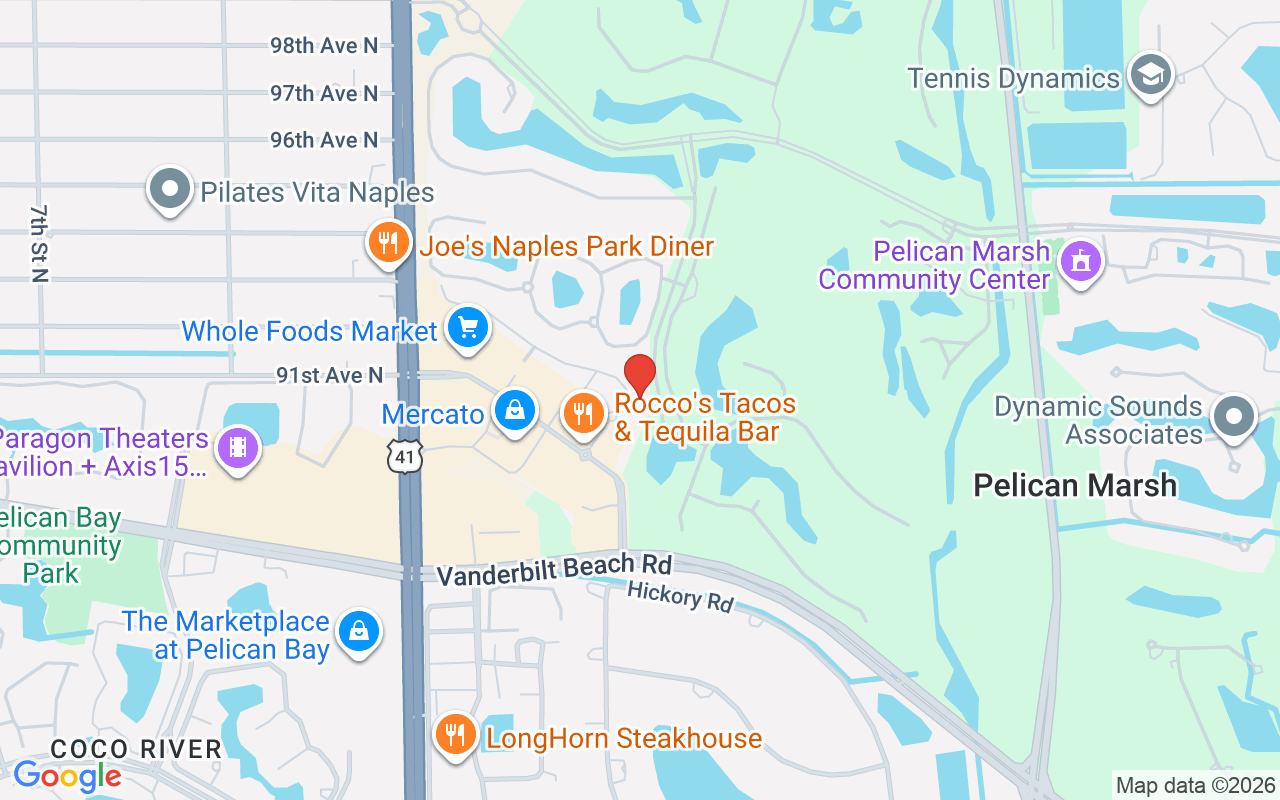9149 Mercato Way, Naples, FL 34108
- 3,558 Sq Ft ($1,204 per sqft)
- 4
- 5
ID: 225077345
For Sale
:
$4,285,000
















































































Located within the gated community of The Residences of Mercato, this beautifully updated home offers a opportunity just steps from Mercato's dining, shopping, entertainment and minutes from Naples beaches. The residence features curated updates throughout, including new lighting, custom wallpaper, draperies, furnishings and fresh interior paint. The gourmet kitchen is equipped with premium appliances, drawer style storage and a custom glass front cabinet ideal for display and entertaining. The primary suite, privately located on the main level, provides a comfortable retreat, while the second floor offers four guest bedrooms each with an ensuite bath, one which is a versatile office featuring custom built in shelving. Additional conveniences include an air-conditioned garage with added storage, a spacious laundry room and a while house generator. Outdoor living includes a private lanai with an outdoor kitchen, pool and a tranquil water feature, creating a relaxed setting for entertaining or everyday enjoyment. Combining thoughtful design, functional upgrades, and an exceptional walkable location, this residence offers a low-maintenance luxury living in one of Naples most vibrant communities.
Equipment:
- Gas Cooktop
- Dishwasher
- Disposal
- Microwave
- Refrigerator/ Icemaker
- Self Cleaning Oven
- Tankless Water Heater
- Washer
- Wine Cooler
Interior Features:
- Closet Cabinets
- Fire Sprinkler
- Smoke Detectors
- Wired for Sound
- Volume Ceiling
- Walk- In Closet(s)
- Window Coverings
Exterior Features:
- Open Porch/ Lanai
- Built In Grill
- Outdoor Kitchen
- Outdoor Shower
Boat Access:
- None
View:
- Y
Amenities:
- None
Financial Information:
- Taxes: $18,024.02
- Tax Year: 2025
- Master Association Fees: $3,148.00
- Association Fee: $12,596.00
- Association Description: Mandatory
Room Dimensions:
- Laundry: Laundry in Residence
Additional Information:
- Building Description: Two Story, Single Family
- Community Type: Gated
- MLS Area: Mercato
- Total Square Footage: 4,388
- Total Floors: 2
- Water: Central, Reverse Osmosis - Partial House
- Construction: Concrete Block, Stucco
- Foreclosure: N
- Date Listed: 2025-10-30 00:00:00
- Pool: Y
- Pool Description: Below Ground, Gas Heat
- Private Spa: N
- Furnished: Furnished
- Den: N
- Kitchen Description: Gas Available, Island, Walk- In Pantry
- Windows: Window Coverings
- Parking: Driveway Paved, Guest, Attached
- Garage Description: Y
- Garage Spaces: 2
- Attached Garage: Y
- Flooring: Carpet, Tile, Wood
- Roof: Tile
- Heating: Central Electric
- Cooling: Central Electric
- Fireplace: N
- Storm Protection: Impact Resistant Doors, Impact Resistant Windows
- Security: Security System, Gated Community, Fire Sprinkler System, Smoke Detector(S)
- Laundry: Laundry In Residence
- Irrigation: Central
- 55+ Community: N
- Pets: Limits
- Restrictions: Architectural, Deeded, No Commercial, No R V
- Maintenance: Cable, Irrigation Water, Legal/ Accounting, Manager, Pest Control Exterior, Reserve, Security, Street Lights, Street Maintenance, Trash Removal, Water
- Rear Exposure: E
- Lot Desc.: Cul- De- Sac
- Amenities: None
Waterfront Description:
- None

